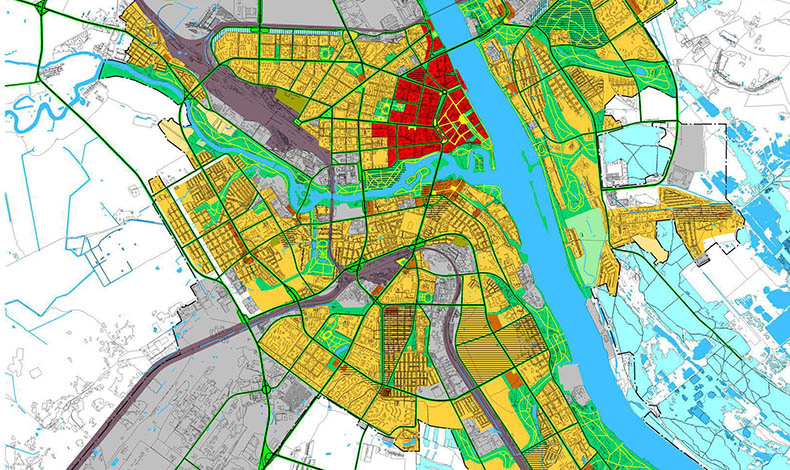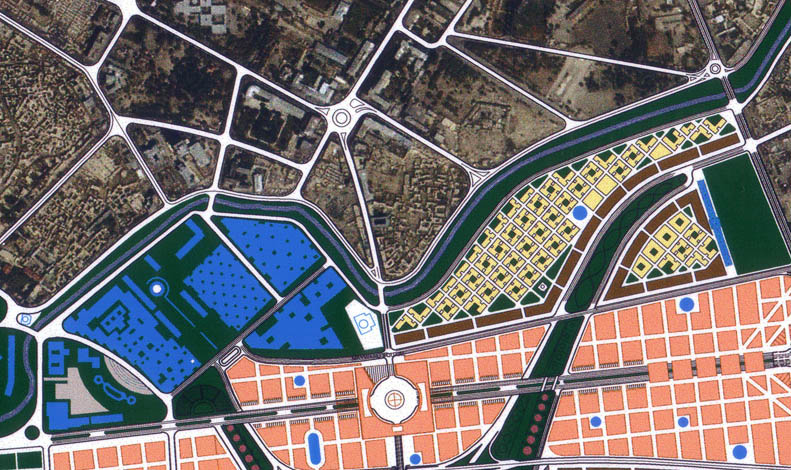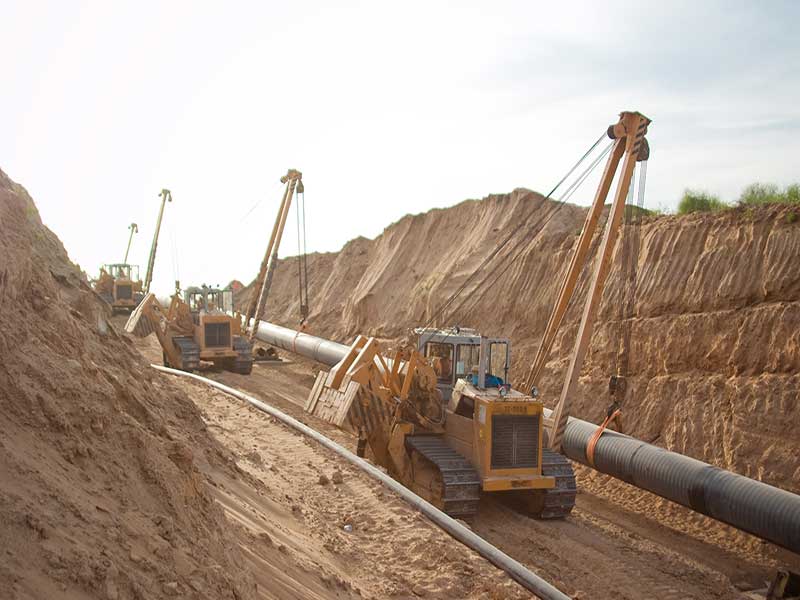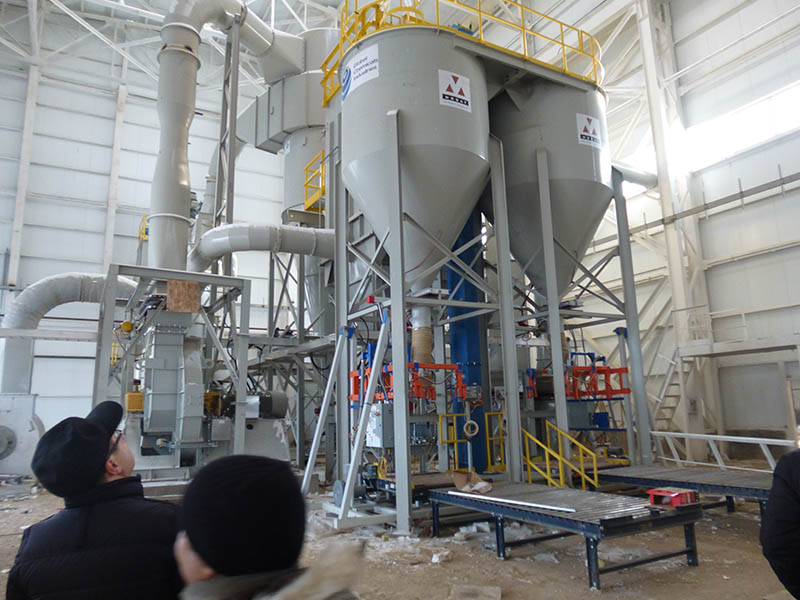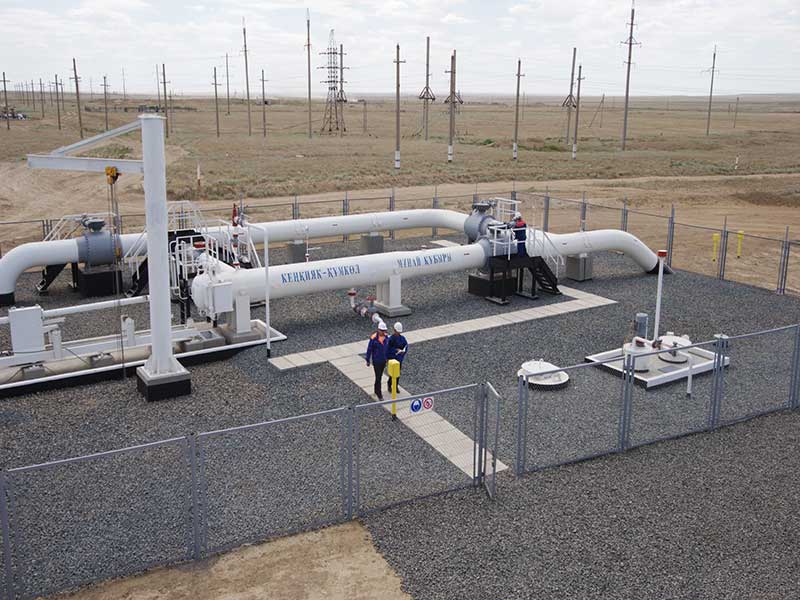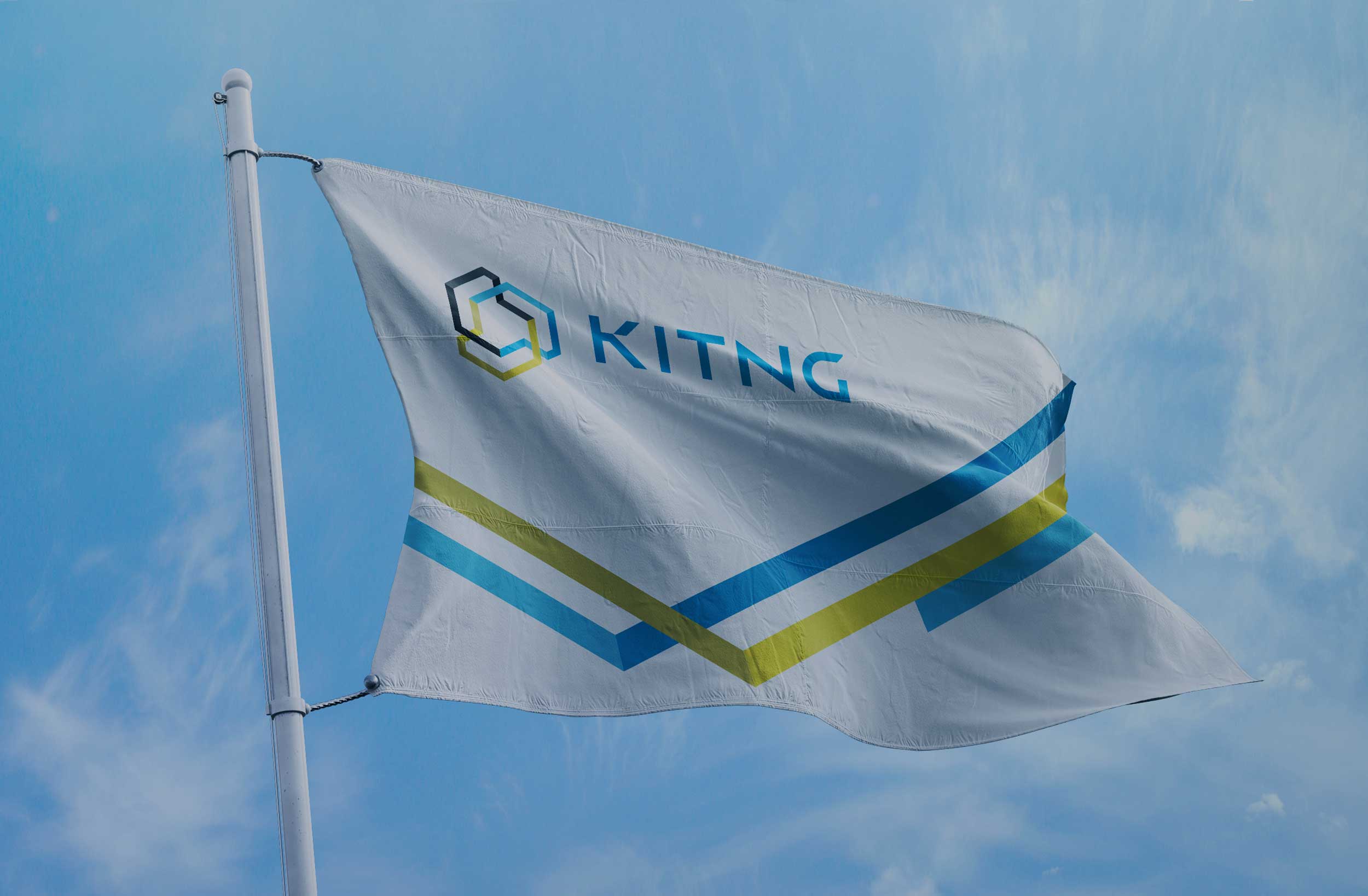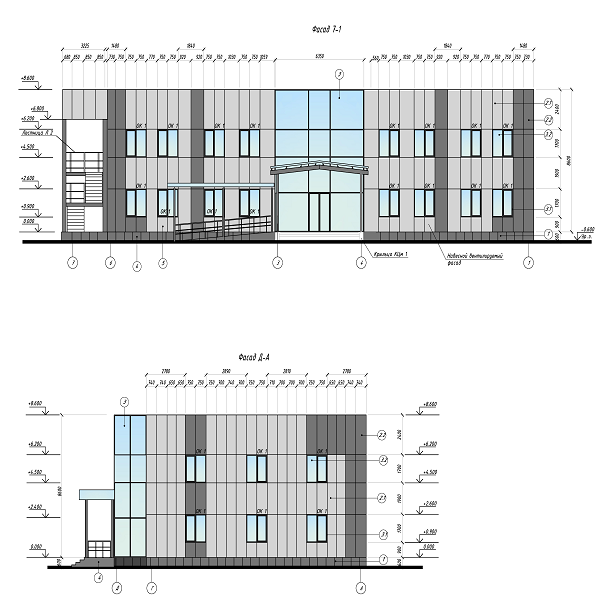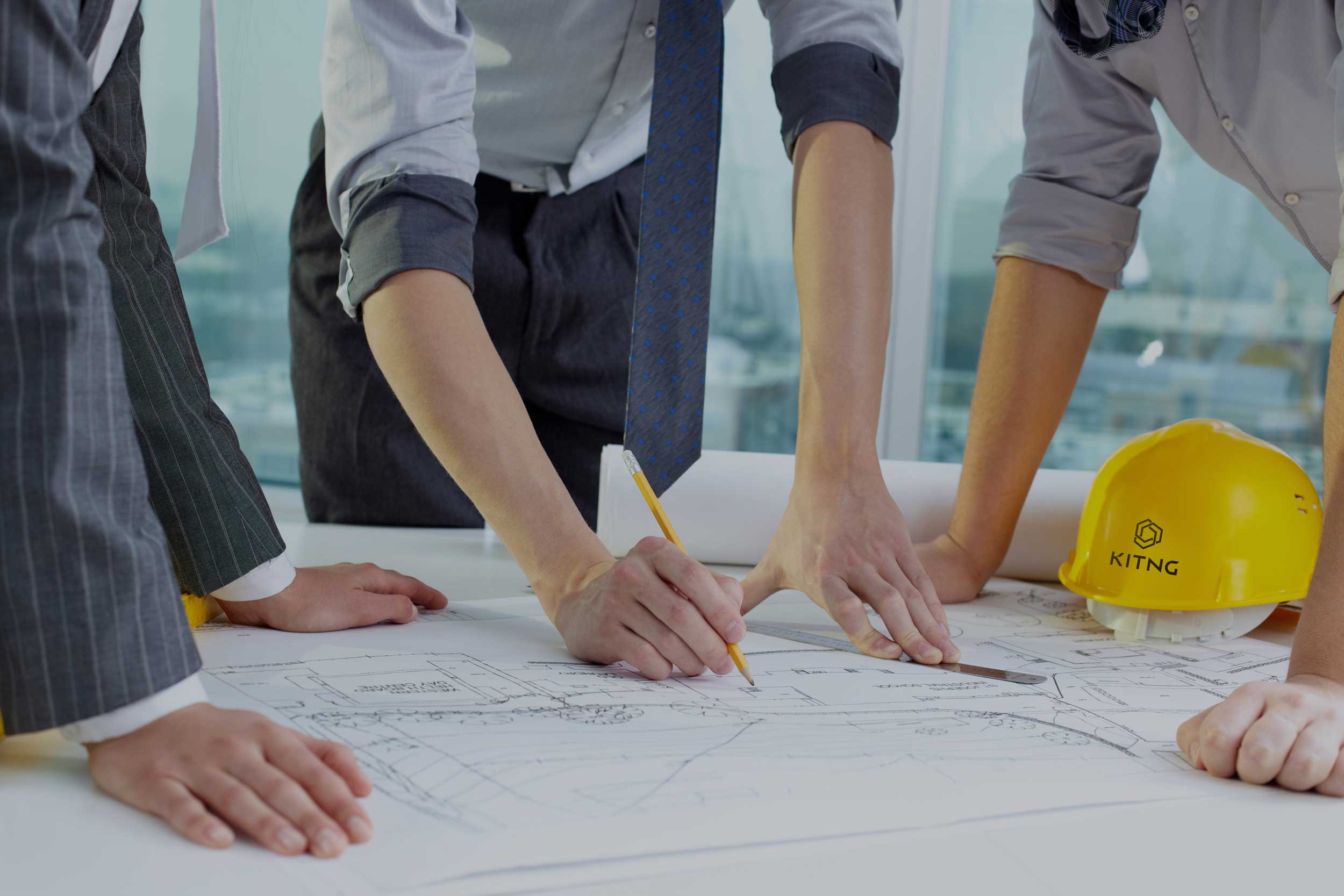Regardless of the type of future construction design everything starts from the preparation of general layout of planned development that is created specifically for allocated land lot. General layout shall have all available and future design solutions, technological and architectural features of buildings and facilities.
General layout and utility networks are integral parts of any design
It shall consider the features of local topography, form the plans for disposition and laying of utilities and systems that account the local climate conditions. When preparing the general plan, it is highly important to take into account all possible perspectives for future development of surrounding territories.
A wide range of survey works shall be conducted to prepare the general layout. The development plan itself may be conventionally divided into several key stages:- First of all, the concept of construction and planning of land lot shall be formed, as it determines the disposition of utilities, roads, all required civil or industrial facilities and their number. It gives a clearer understanding of future appearance of the territory for planned development;
- The second stage includes the engineering development of all possible options and solutions of the selected concept of territory development. Afterwards if necessary the rough drafts of each option are prepared from which the customer will select the most acceptable and optimal one;
- The detailed development of approved option is performed at the third stage during the preparation of engineering documentation for production of survey works, conduction of all required geodetic surveys of development area and approval with all supervision authorities.

